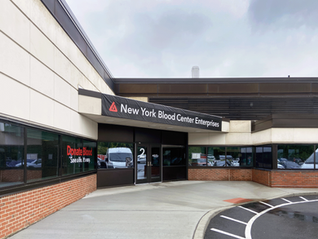Temporary Shoring of 1832 Colonial Hudson Valley Home
- Ciro Cuono
- Feb 27, 2024
- 2 min read

Nestled away in the Hudson valley is a stately Colonial stone house built in 1832 with wood timber joists, wood roof framing and partial basement. Unfortunately, due to age, settling, and environmental factors, the front bearing wall began to bow. Structural failures such as this, particularly in these types of houses, are typically caused by excessive foundation settling or heaving, or massive amounts of water entering the stone walls.
Cuono Engineering was retained by the owner to temporarily stabilize the exterior east side wall, which was observed to be bowing for its full height due to being detached from the floor system. The first floor consists of a wood sleeper system bearing on rock, the 2nd floor is framed with timber wood joists that were observed to be detached from the exterior rubble stone wall. The exterior walls are a combination of rubble bearing walls and a dressed fieldstone veneer on the outside.
The temporary shoring of this front bearing wall consisted of 2x6 interior shoring walls from floor to floor for the full height of the building which relieved the floor loads from the exterior bearing wall. After the interior shoring wall was installed, temporary concrete piers and raker heel block footings were installed outside for the temporary steel bracing. The temporary bracing consisted of steel waler beam supported by HSS steel posts and steel rakers, extending the span of the exterior wall that was observed to be bulging.
Preserving and restoring such historic homes and structures is just one of the many services Cuono Engineering offers. Now that the house is safely shored, Cuono's work continues with stabilizing the house for the permanent condition so that the shoring can be removed and the beauty of the restored home can be appreciated once again.



























Comments