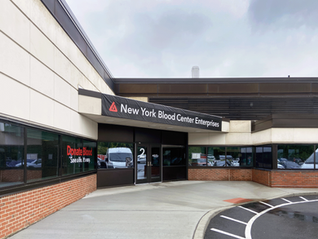Blending the Old with the New: Upgrading Systems while Preserving the Historic Integrity of Plymouth Church
- Ciro Cuono
- Jul 31, 2024
- 1 min read

Plymouth Church, a National Historic Landmark located in Brooklyn Heights, was designed by English architect and AIA founder, J.C. Wells and built in 1849. The church features 19th century urban tabernacle architecture with Italianate and colonial motifs. In 1913, three additional buildings were constructed, which include The Church House, The Gymnasium and The Arcade, to complete the Plymouth campus as it is now.
Cuono Engineering is providing structural engineering services for the design and detailing of dunnage support for new rooftop units and miscellaneous structural reframing/modifications for the mechanical, electrical and plumbing lines on the gymnasium roof. The scope of work also includes the structural assessment of additional roofs located at the campus which require MEP upgrades.
Due to Landmarks Preservation Commission requirements, one of the biggest challenges in a project such as this is determining the location of the units while maintaining the overall aesthetics and historical integrity of the building. Cuono's team of engineers are skilled in both historic preservation and rooftop dunnage work and will find the most suitable balance between functionality and historical authenticity.
The Gymnasium roof, shown in the above photos, is comprised of steel trusses, purlins, and beams dating back to the early 1900s. Surveys of the roof structures were necessary to assess their capacity for new loading of MEP upgrades due to the weight of the AC units and their new steel dunnage. This required measuring and modeling of the existing truss members, consisting of double angles framing into gusset plates at panel points..
Click the link above to view more Historic Preservation/Renovations and Commercial Projects.















Comments