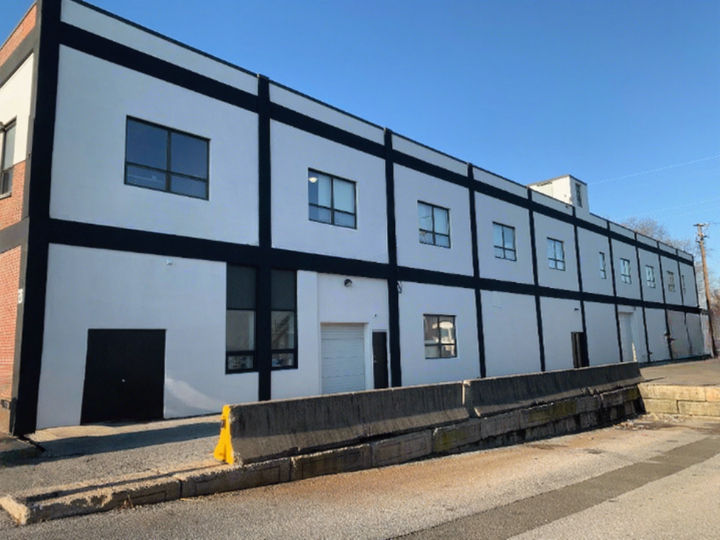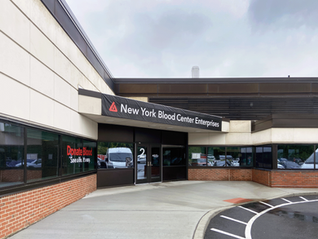Warehouse Renovation in Stamford
- Ciro Cuono
- May 22, 2024
- 1 min read
Updated: Jun 24, 2024

Cuono Engineering has been contracted for the partial renovation of a 2-story warehouse building located in Stamford, Connecticut. The warehouse will feature a newly designed lobby with an enlarged elevator and new stairs accessing the second floor. The building is one of eight, located in a 10-acre mixed-use, industrial/flex complex on Fairfield Avenue, and is approximately 40,000 square feet with two loading docks and 14' ceilings.
As part of the new lobby design, the existing elevator will be decommissioned for a larger, more practical elevator to be installed with a new bulkhead enclosure of reduced height. Large areas of concrete slab will be removed to install the enlarged elevator as well as the new stair. The project also addresses mechanical upgrades requiring new rooftop dunnage.
Architect: Jason Little Architects
Elevator Consultant: VDA Elevator & Escalator Consulting
Owner: Waterside Property Group







Comments